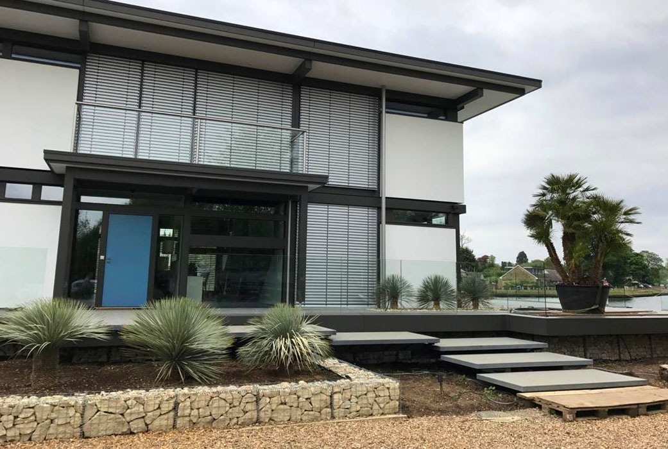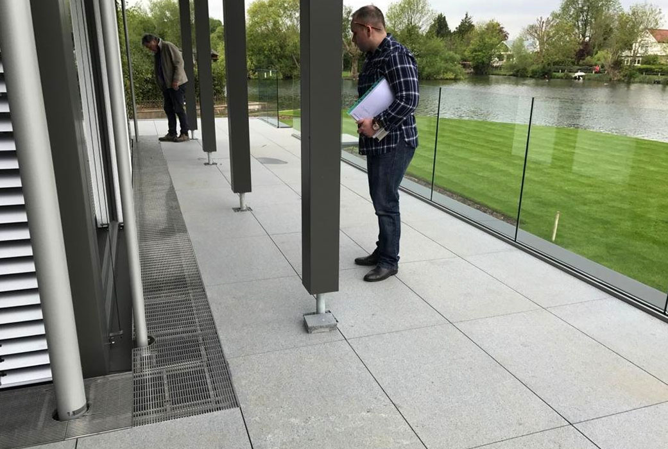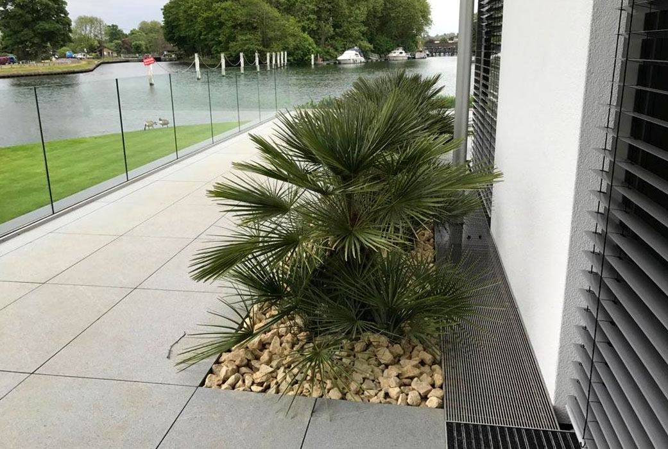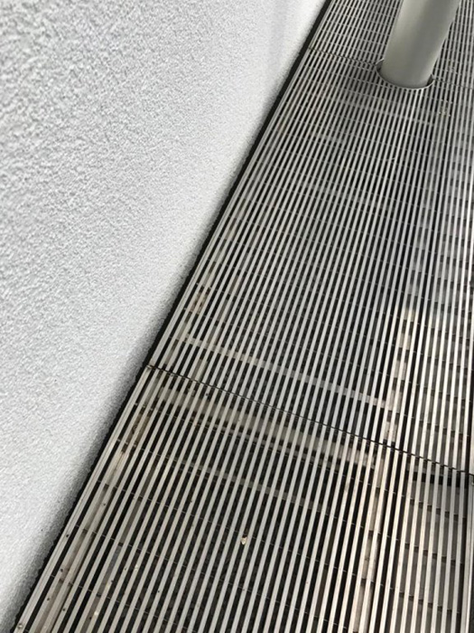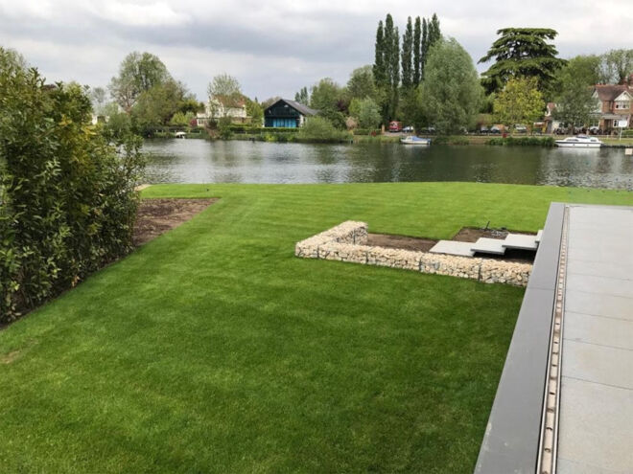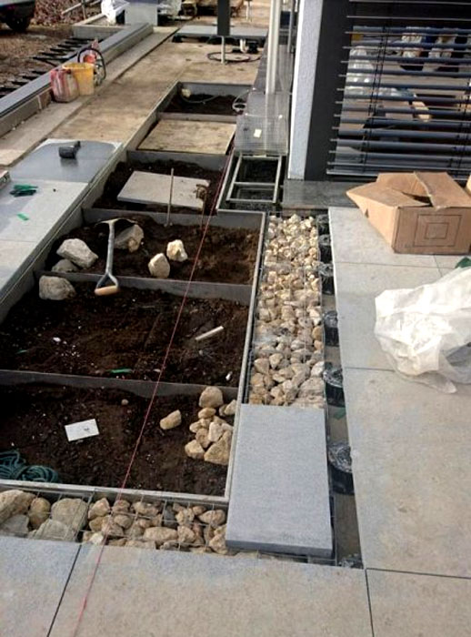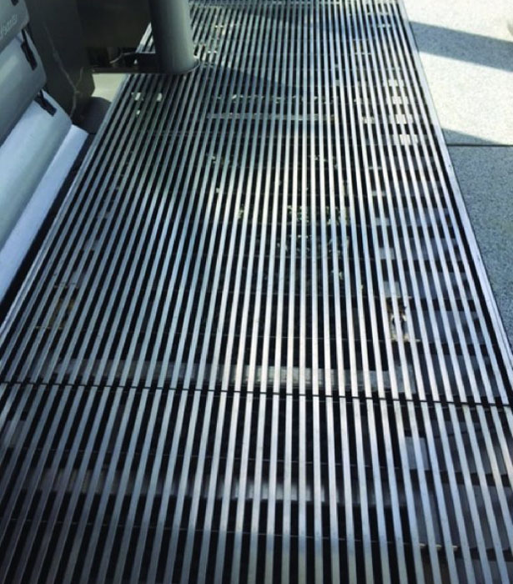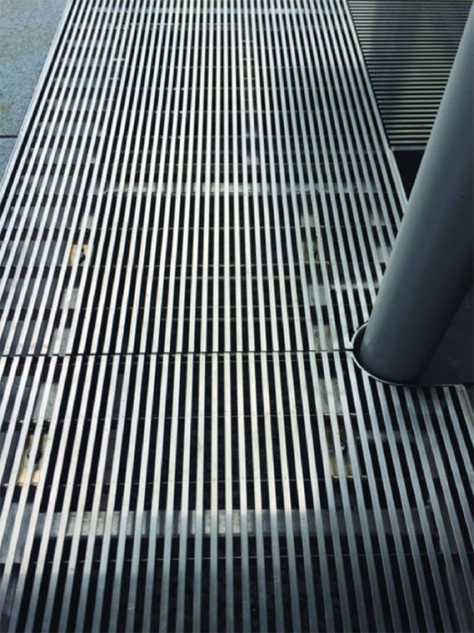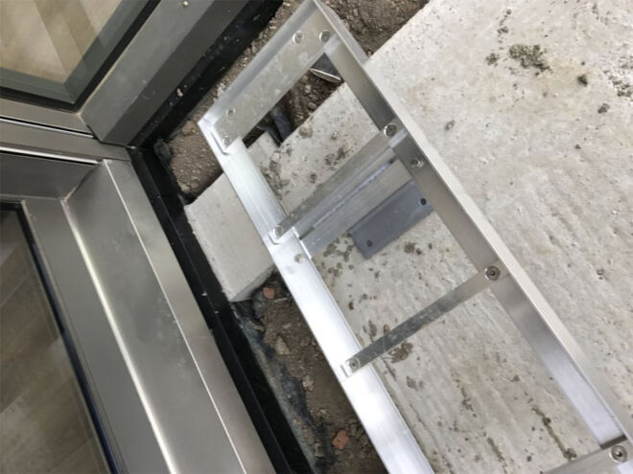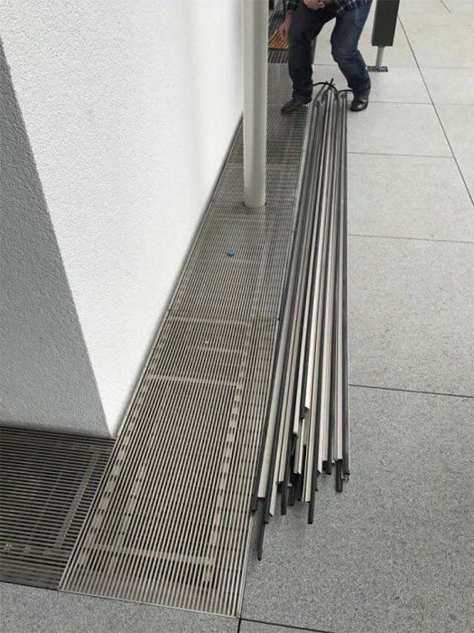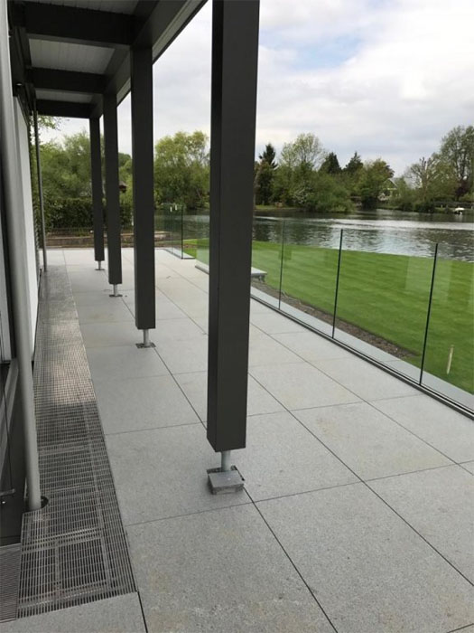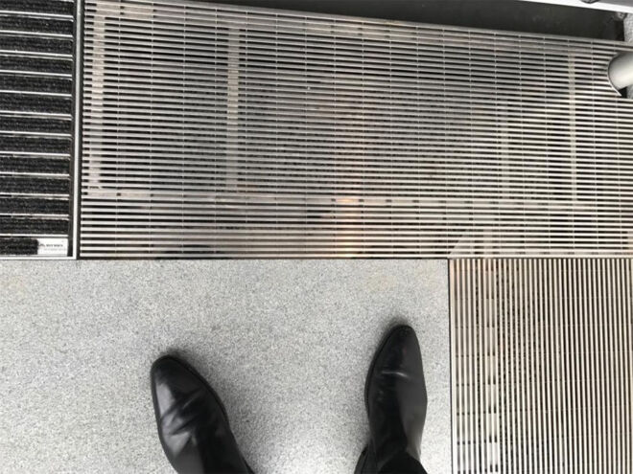Waterways Huf Haus photo gallery…
Project Details
Each HUF House is unique and, as befits an architect-designed house, uses no “standard blueprint” plans. Rather, customers’ wishes are captured in a bespoke design that takes into account the location and context of the site
The HUF HAUS philosophy delineates that a luxury lifestyle and eco-friendly approach are not mutually exclusive. This has led the company to refine every component of its designs continuously to achieve the pinnacle of maximum energy efficiency, all the while retaining and improving the aesthetic quality and desirability of its homes.
Gap Architecture were commissioned to design, manufacture, supply and install all bespoke perimeter stainless steel linear grillage and underside troughs for surface water drainage.
. . .
The Huf Haus indoor/outdoor living way of life dictates the highest quality materials and functionality, whilst their self-cleaning properties and aesthetic beauty are unrivalled.
Gap Architecture’s installation at the showcase property located at Weybridge, Surrey is a prime location being on the edge of the river Thames and in close proximity to the Huf Haus UK headquarters.
For more information / enquiries regarding the Waterways Huf Haus project, please contact Gap Architecture.
Enquiry Form
Telephone: +44 (0) 1777 710 710
Or visit the official Huf Haus website…
www.huf-haus.com


