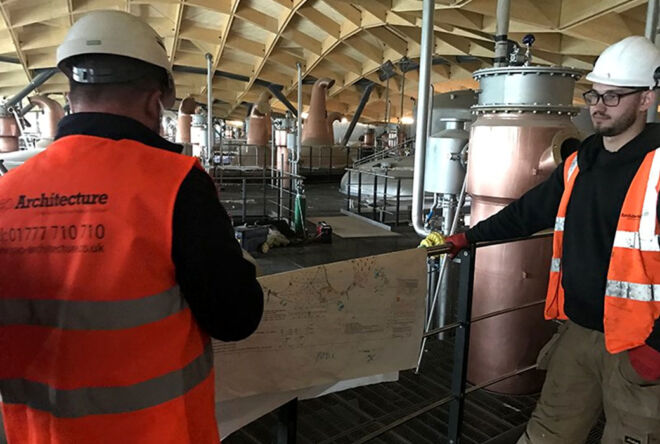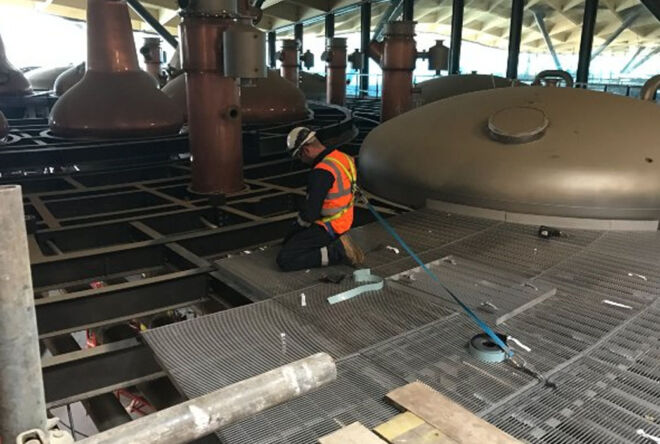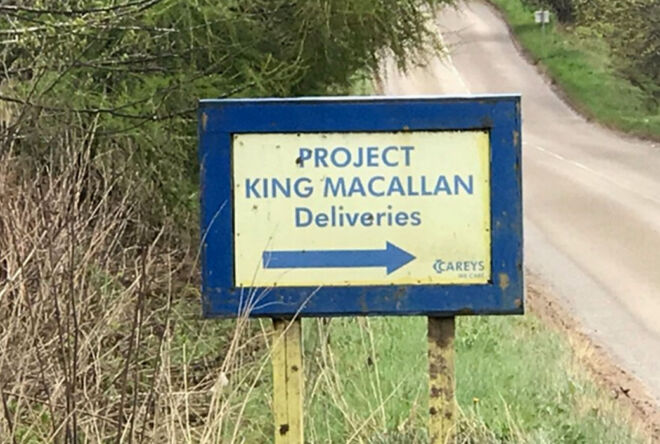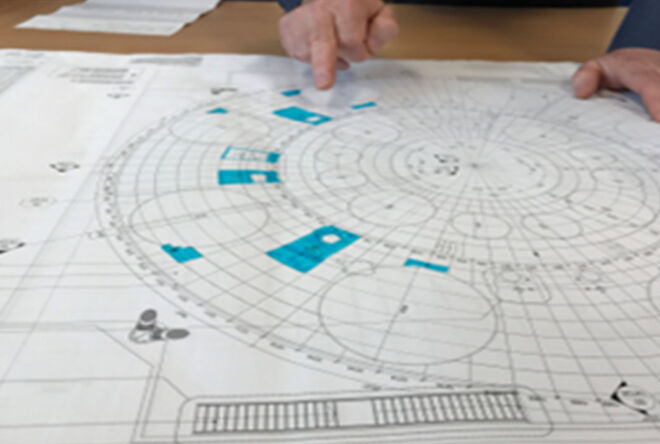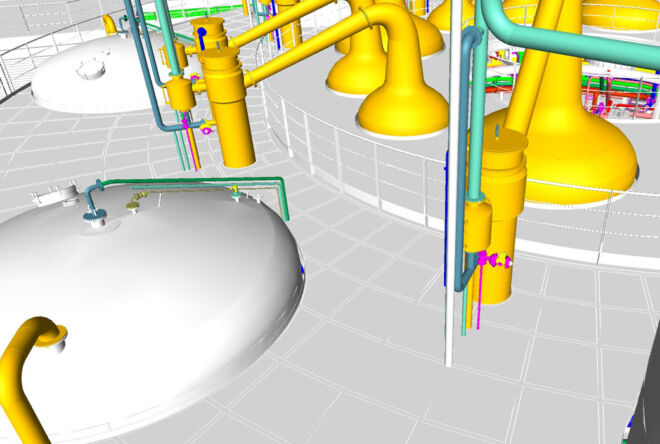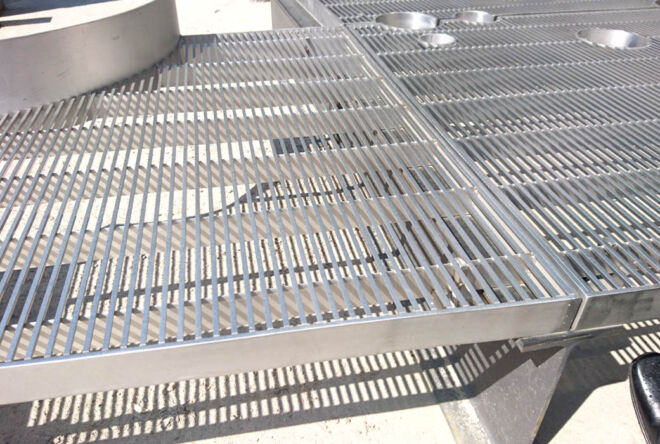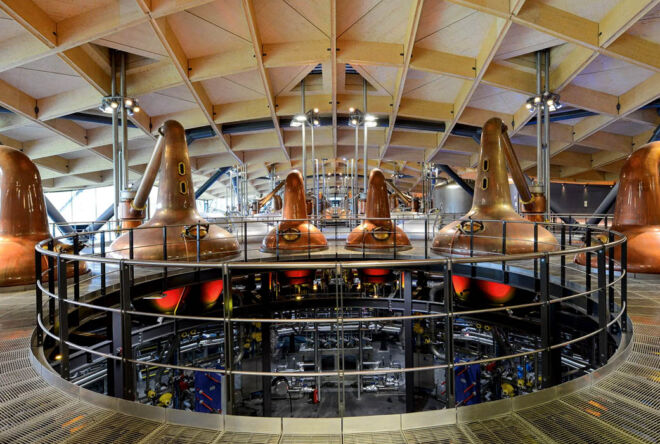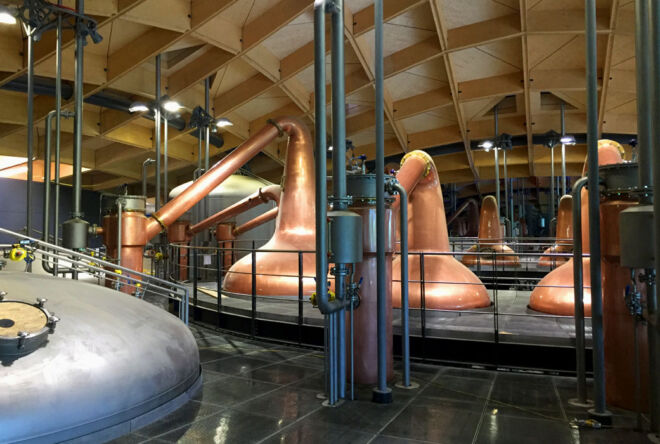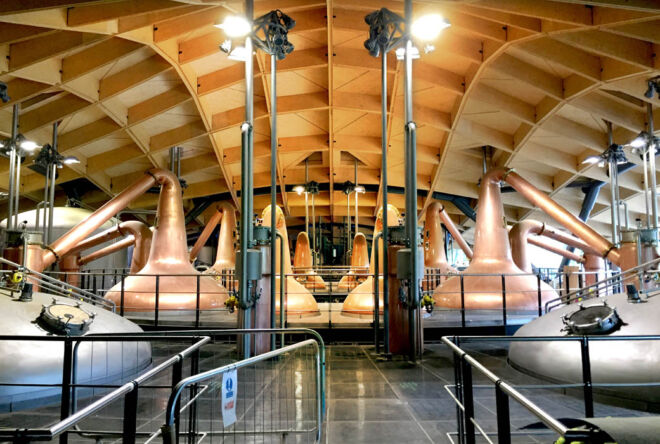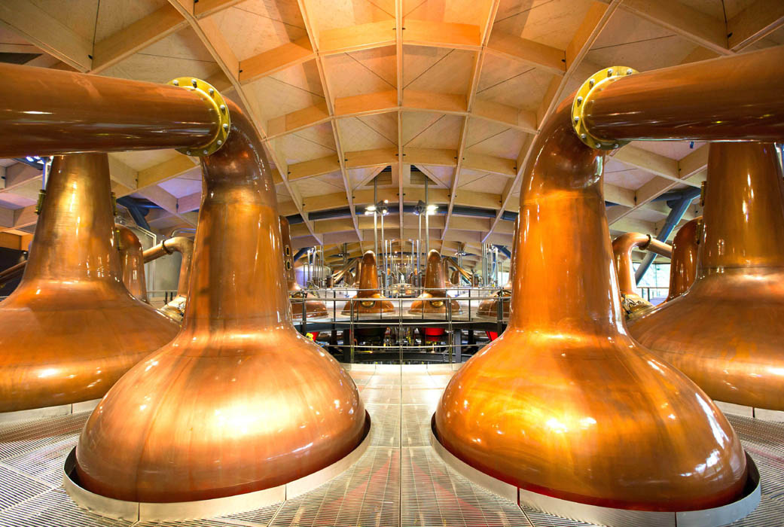
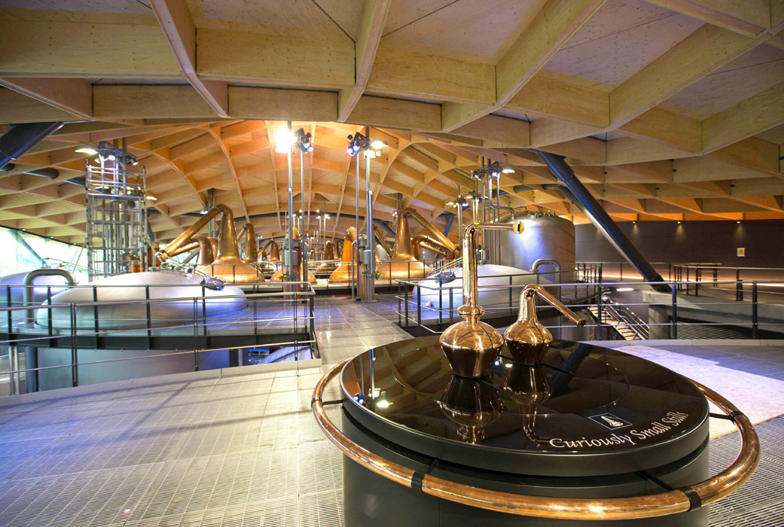
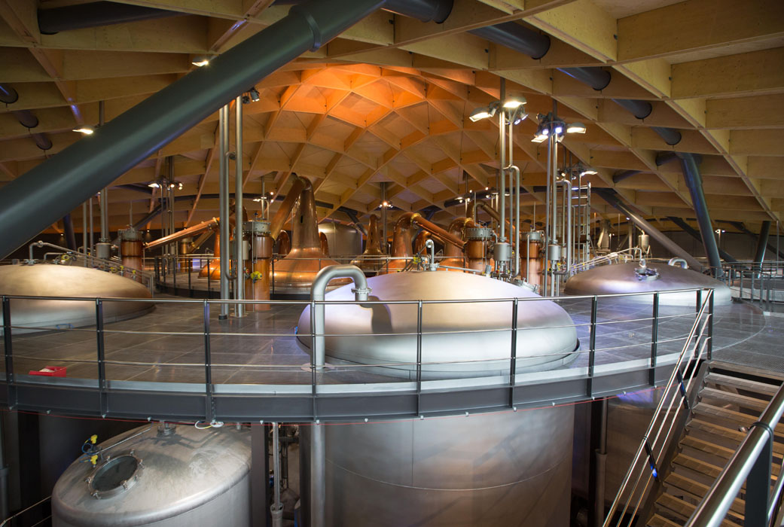
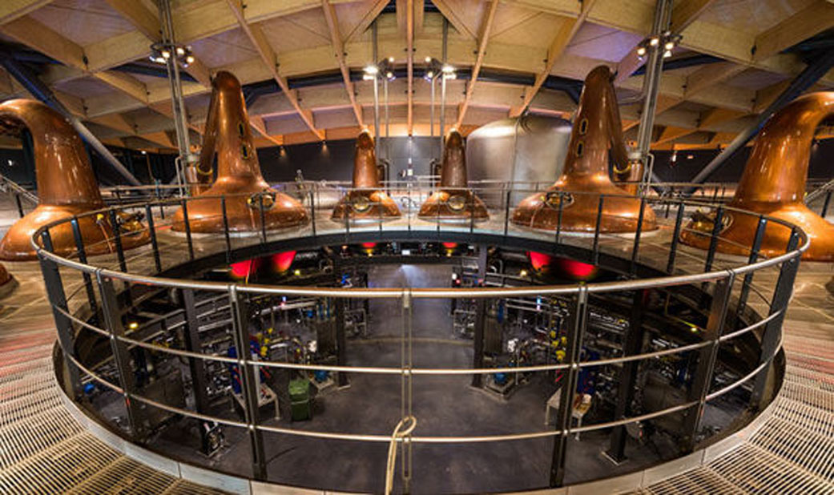
Macallan Distillery and Visitors Centre photo gallery…
Project Details
With the Gap Group of companies already having completed two successful projects for ‘The Macallan‘ Distillery, Gap Architecture were awarded the contract to design, manufacture and install the Architectural Walkways and Process Tables in the brand new state of the art International Visitors Centre.
Working closely with the London based architect, Gap Architecture were provided with a design intent for circa 3000no. bespoke stainless steel Grille flooring panels to form a suspended walkway around each vessel, still, intricate pipework, lighting columns and stairways.
The parameters of the grille panels were to cover a 5mm wide surface profile with an 11mm uniform gap, each had underside supports to facilitate an open feel from above whilst ensuring a minimum 5kN per square metre pedestrian load criteria.
. . .
The scale of the project comprised 4no. 30 Metre Diameter Process Tables consisting of the Mash House and Still Houses 1,2 and 3, with link bridges and access stairways strategically located for maintenance and tour groups.
Considering the global brand of ‘The Macallan’ in the world of single malt whiskey, each and every aspect of this state of the art distillery and visitors centre utilised only the highest engineered materials and world leading manufacturing processes.
The self-cleaning properties and high aesthetic finish of the Gap Architecture walkway Grilles were to be manufactured and installed with a uniform wire profile and slot gap dimension, with the underside supports all strategically lining up with each panel, similarly a 5mm shadow gap was required between each adjacent panel throughout the installation. All conforming to stringent health and safety standards whilst achieving precision tolerance at an installation height in excess of 15 meters within the construction.
GAP designed a bespoke / discreet fixing method with a uniform arrangement, which enabled the panels to be located and fastened from above. Gaps installation also included rubber cushioning strips and pads to alleviate vibration.
To allow for all the distillery process pipework, Gap had to intricately waterjet cut the wedge wire grilles in strategic locations with the addition of bespoke stainless steel cover plates welded during installation.
The wedge wire flooring significantly complements the impressive lighting effects and showcases both aspects to their full potential.
For more information / enquiries regarding the Macallan Distillery and Visitors Centre project, please contact Gap Architecture.
Enquiry Form
Telephone: +44 (0) 1777 710 710
Or visit the official Macallan website…
www.themacallan.com


